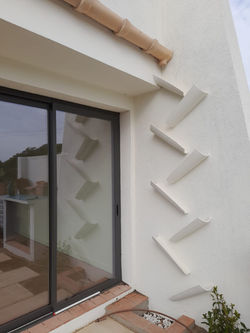Josep Ferrés Marcó
architect

OUTSTANDING PROJECTS
T House
For about 10 years we have been developing proposals and projects that have been executed in phases. The building has served as a scale model to develop solutions for decorated ceilings for the mosque of Palafrugell, but above all it has been a building adapted to the place, where you can live outside all year round protected from windy trubulences and finding a place for each position of the sun during the day. A house for the meeting of four generations.
MD House
It has been an exercise in otherness, to put oneself in the place not only of the client but also of the neighbors, trying to adapt the project with each new version to the requirements of the neighbors. Avoiding conflicts. Therefore, the shape of the final version is completely adapted to the proportions, shapes and colors of neighboring buildings. We are concerned as always with natural light and ventilation. We get an "A" energy certification for a saving energy building, producing the same energy it consumes. We collaborate with the landscaper Mònica Martí Cervera in the garden project. We painted the walls of the courtyard as if they were part of the neighboring houses and made the house a discreet and comfortable refuge for its inhabitants.
La Bòbila Vella
I could never have solved the supporting structure of the roof of the Bòbila Vella building if I had not been a sailing navigator. The structure of overlapping tensioners has saved the original Riga pinewood structure more than a hundred years old. The building was sentenced to death and we resurrected him. Architecture can give new life. Durability.
HOW WE UNDERSTAND ARCHITECTURE
















